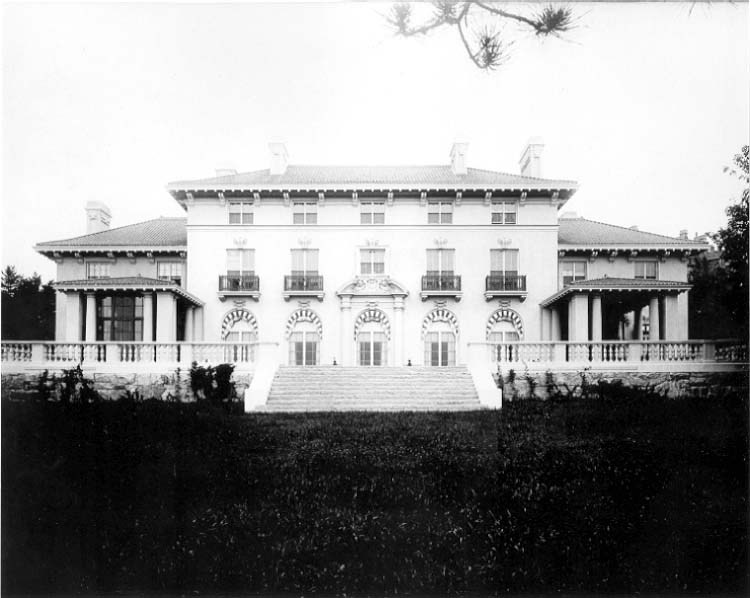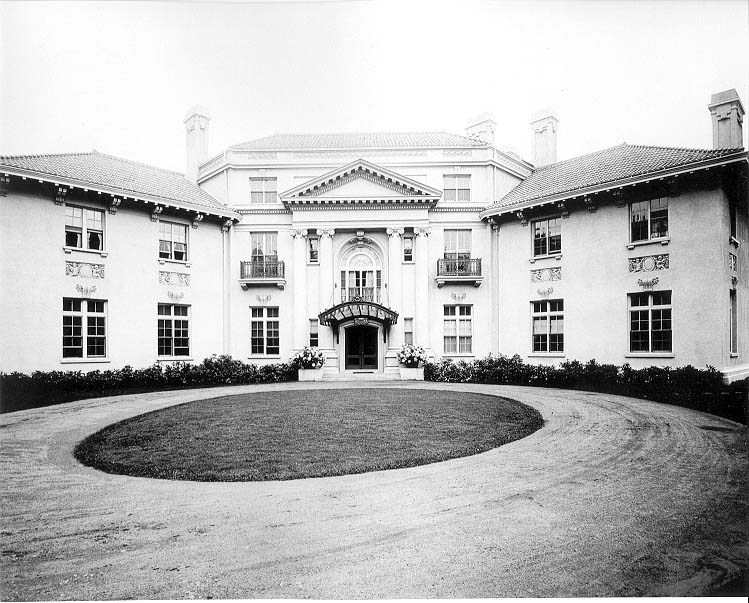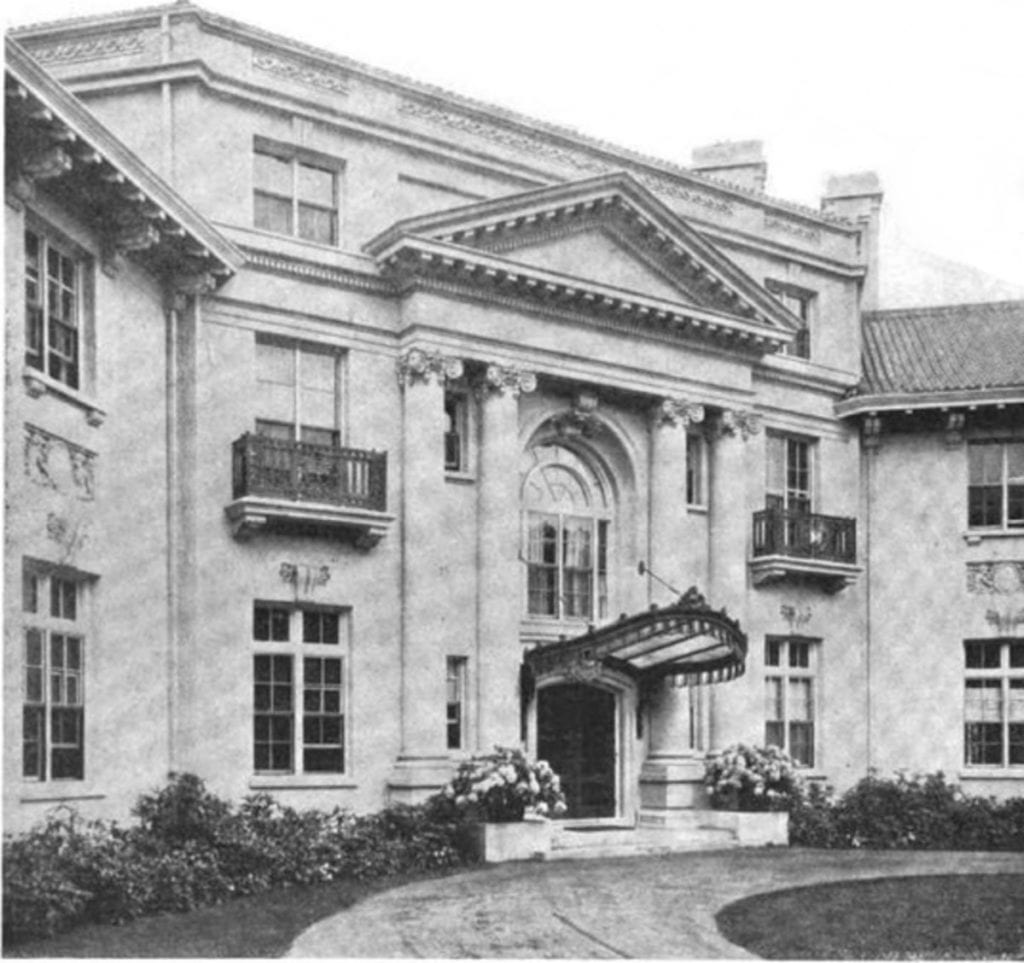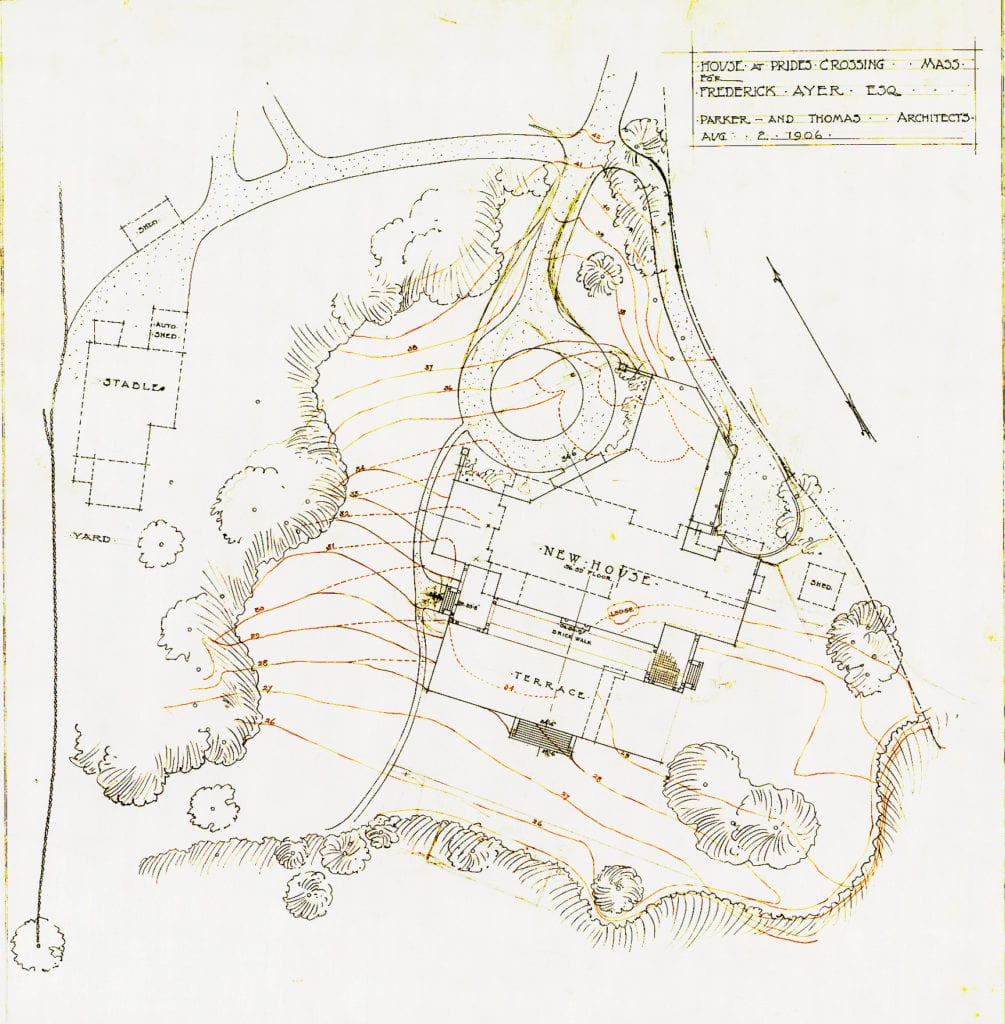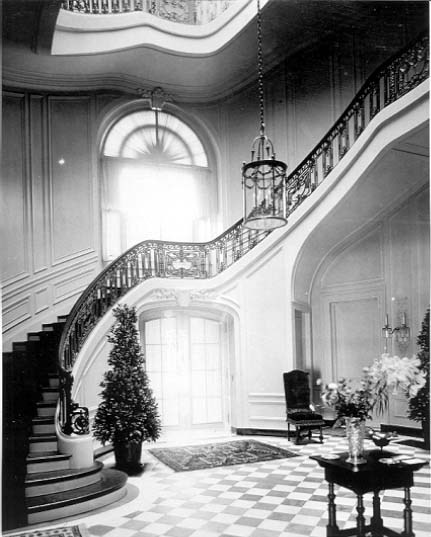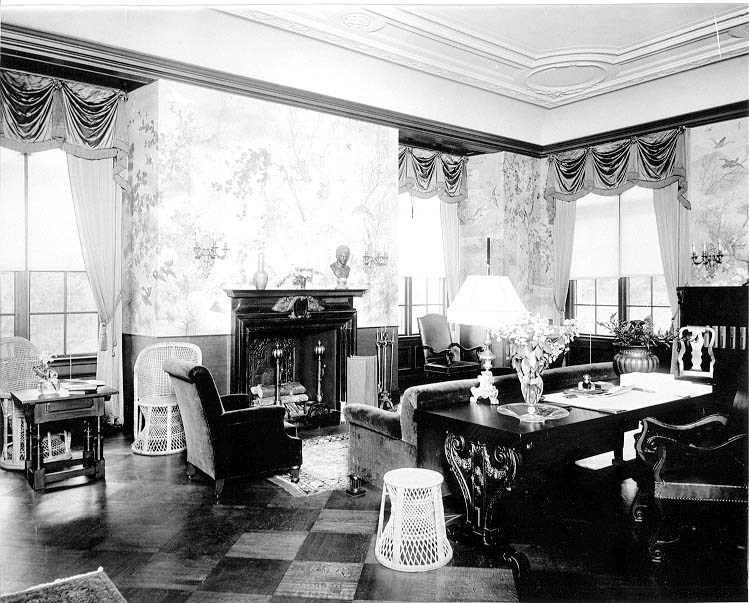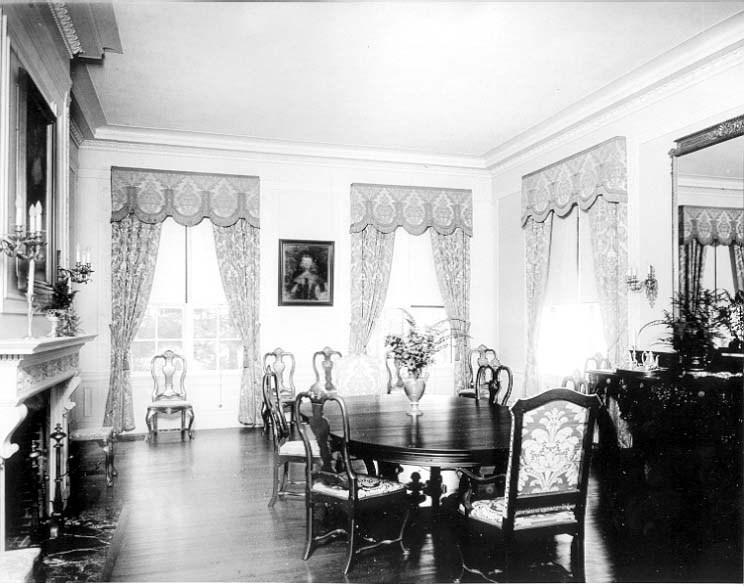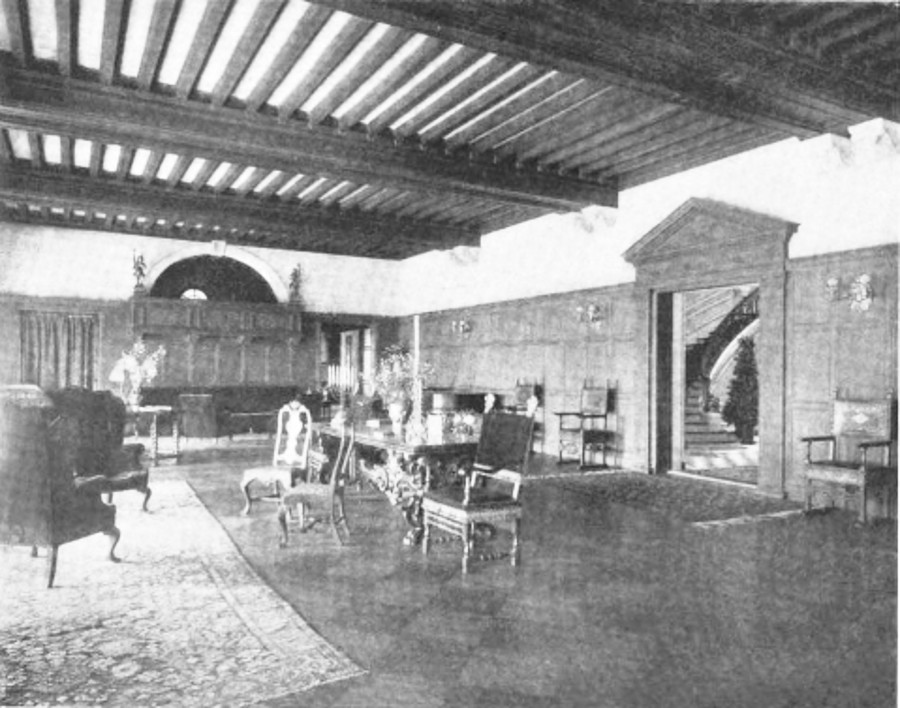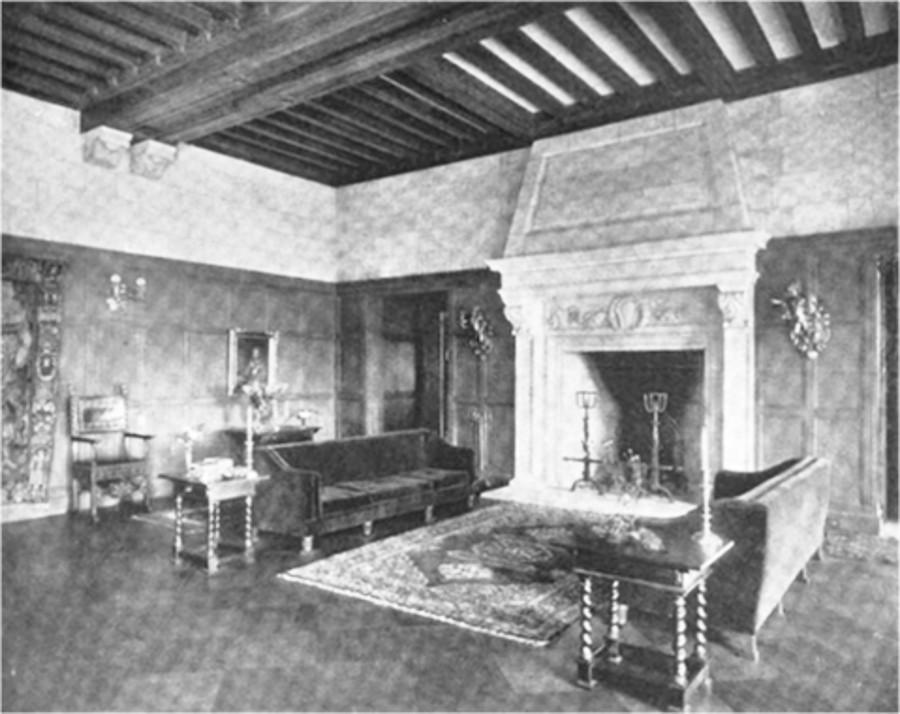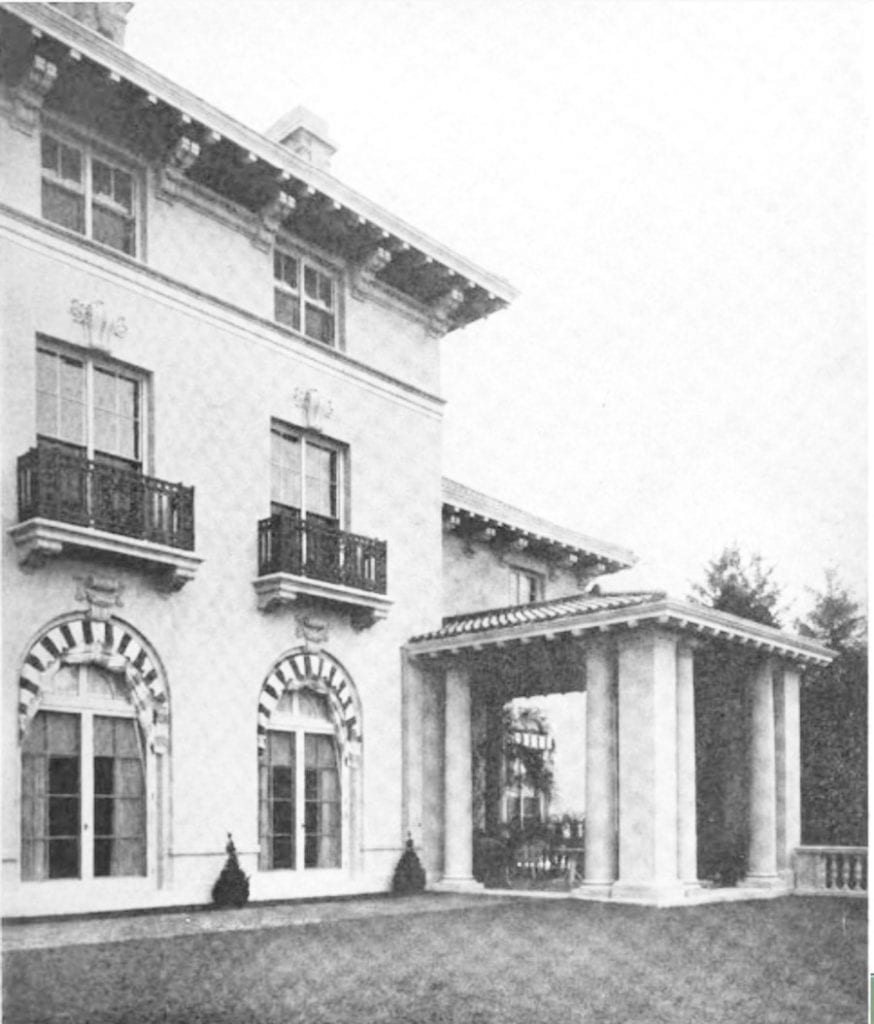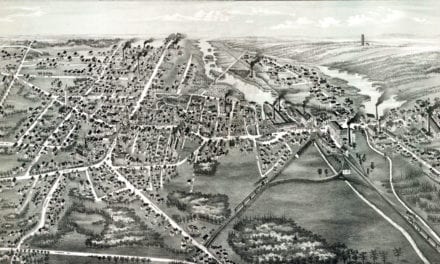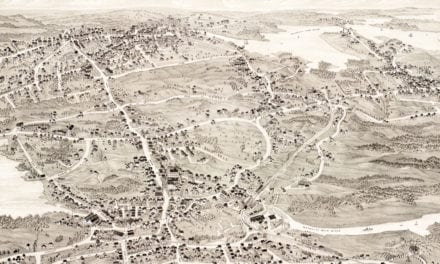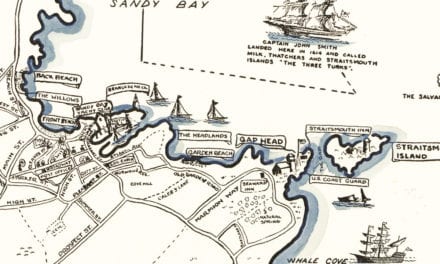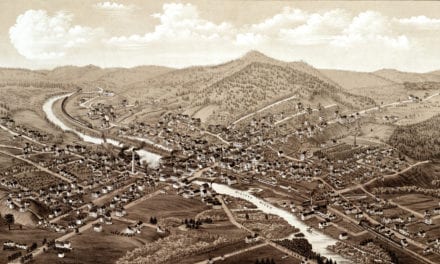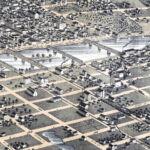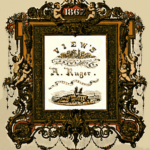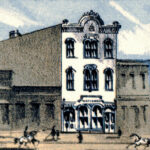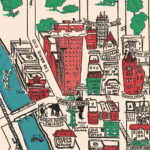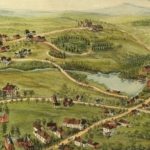“Avalon” was a mansion built in 1907 by the industrialist Frederick W. Ayer on Paine Avenue in Prides Crossing, Massachusetts. Ayer was the first president of American Woolen Company, and older brother was Dr. James Cook Ayer, one of the richest medicine tycoons of the day. Frederick’s daughter Beatrice married future World War II general George S. Patton.
Avalon Mansion’s Front Entrance
The grounds of Avalon were landscaped by Frederick Law Olmsted, known as the father of American landscape architecture. Olmsted is famous for co-designing many well-known urban parks with his partner Calvert Vaux, including Central Park in New York City, Golden Gate Park in San Francisco and Elm Park in Worcester, Massachusetts, considered by many to be the first municipal park in America.
Avalon Mansion’s Entrance
The house was designed by Parker, Thomas & Rice, a prominent architecture firm of the time.
Avalon’s Design
This plan showing Frederick Law Olmsted’s design for the grounds comes courtesy of the National Park Service, Frederick Law Olmsted National Historic Site.
Avalon Mansion’s Staircase/Foyer
The entrance to Avalon Mansion included this beautiful curved staircase. Architectural Record Volume 34, 1913, described the home,
“In the Frederick N. Ayer house the almost grandiose atmosphere of the entrance hall entirely belies the well-mannered charm of the great living room, wherein ceiling, wainscoted walls and monumental fire-place are worked into a whole at once pleasing and dignified.”
Avalon Mansion Interior
Avalon Mansion Interior
Avalon Mansion Sitting Room
The great living room, with wainscotted walls…
Avalon Mansion Fireplace
… and a monumental fireplace.
Avalon Mansion Patio
The Avalon had multiple covered outdoor seating areas, one of which is seen here.
Rear of Avalon Mansion
The house was torn down, December 1994.

