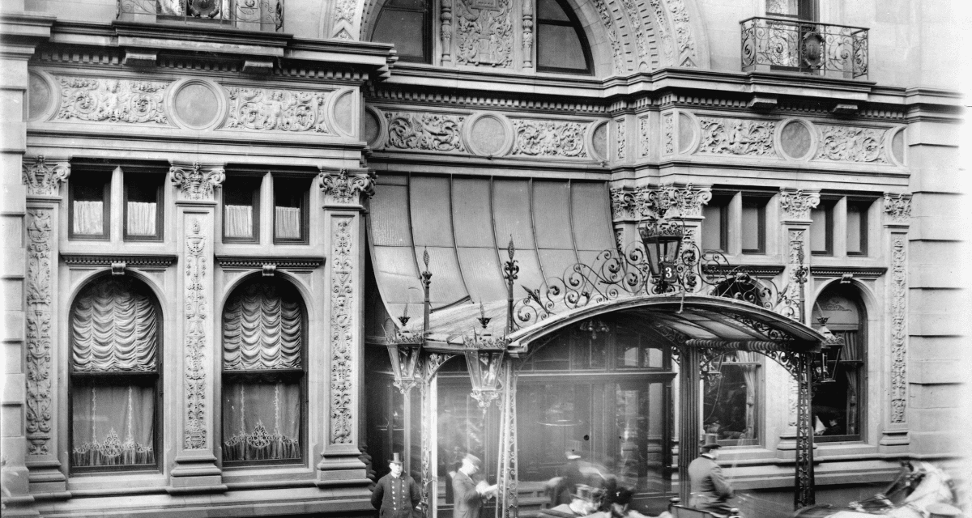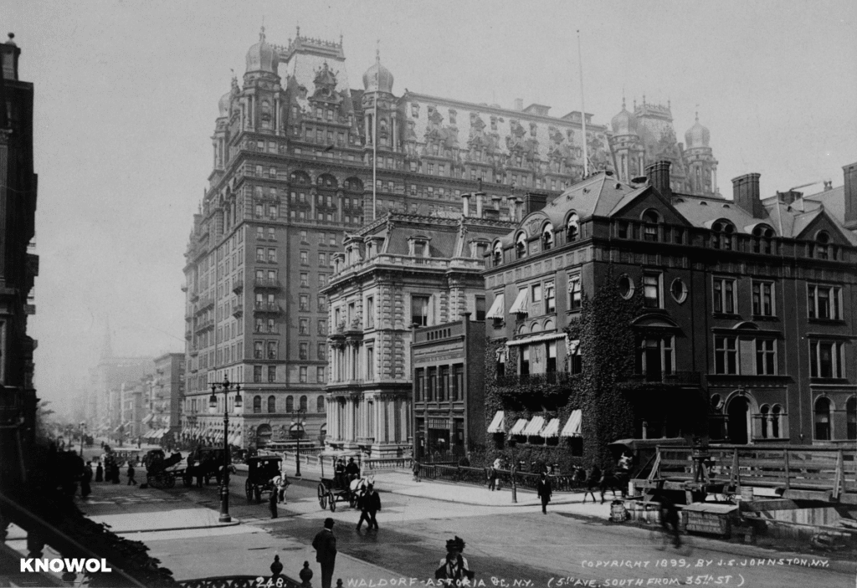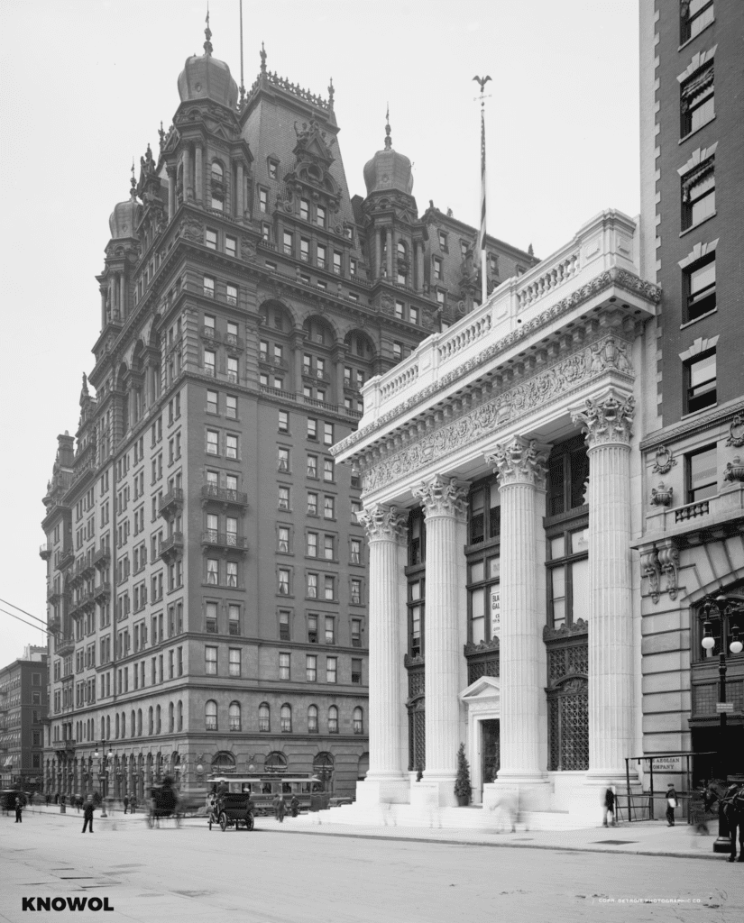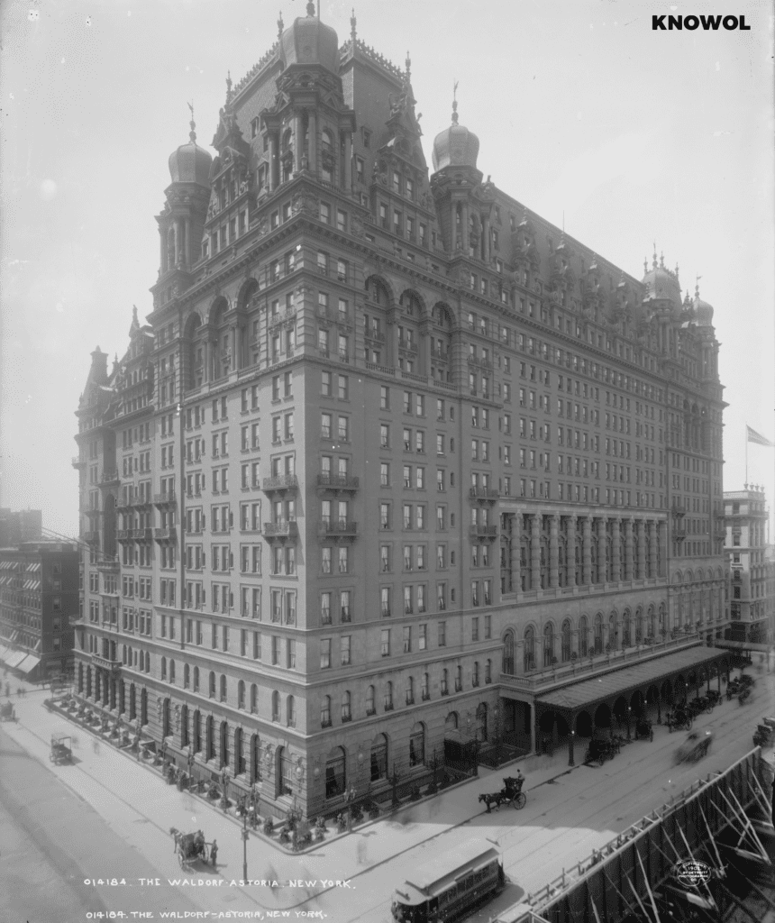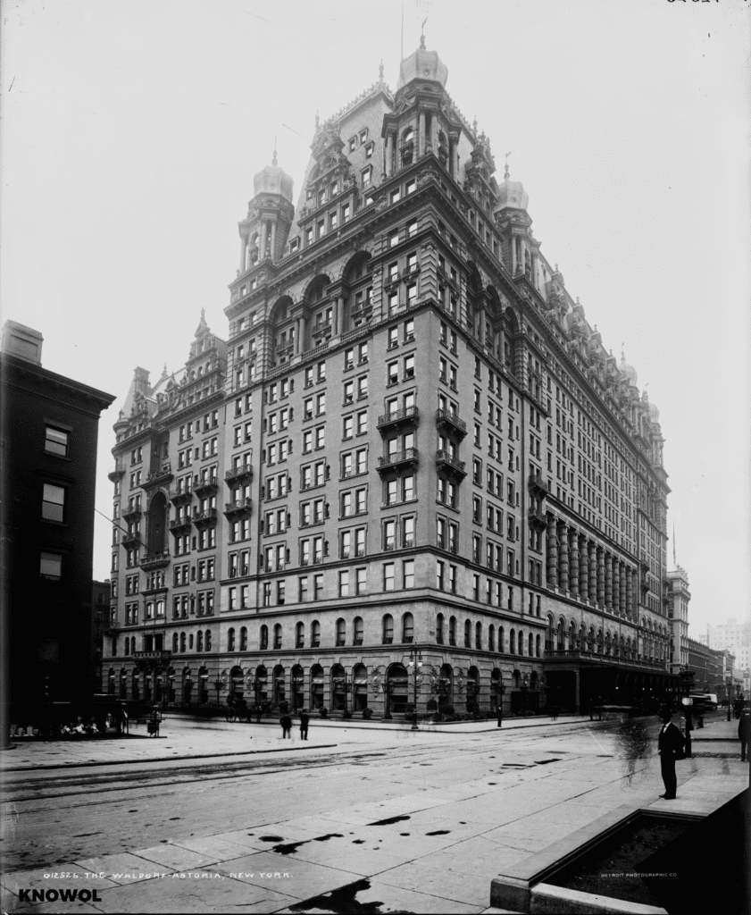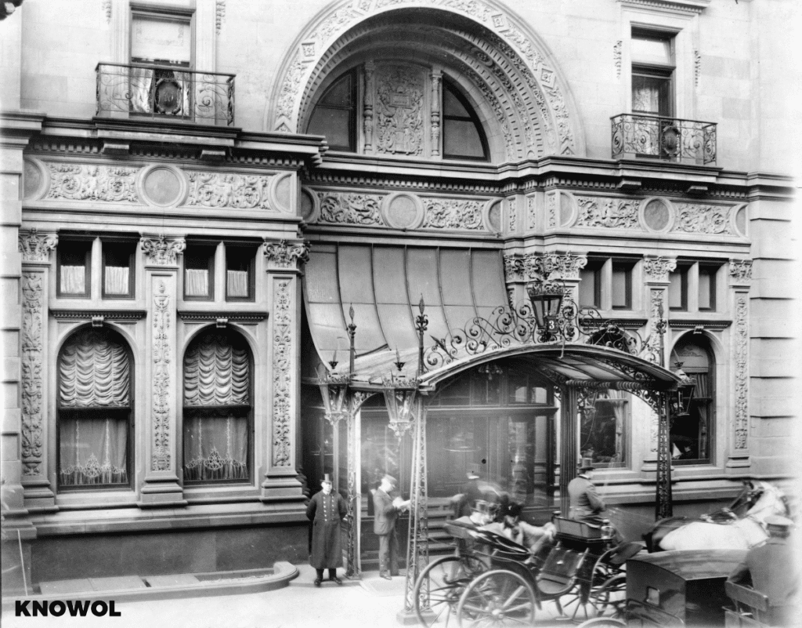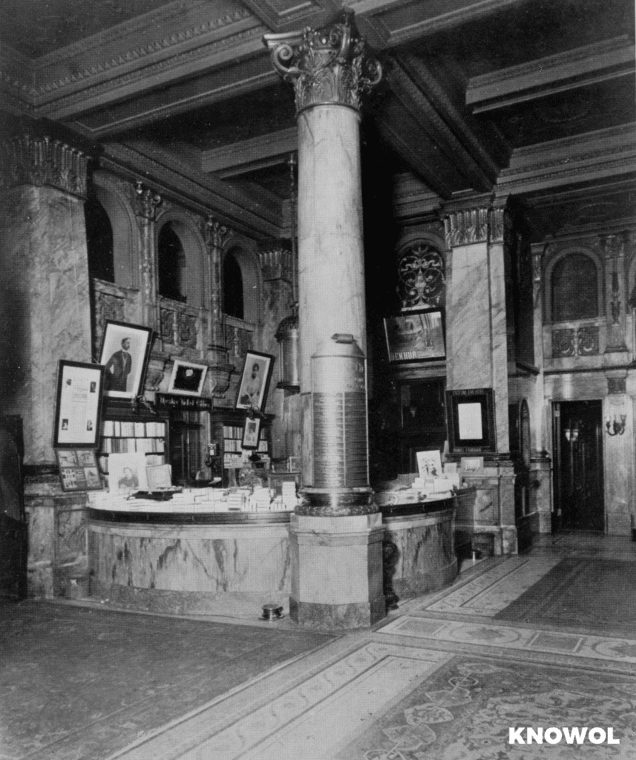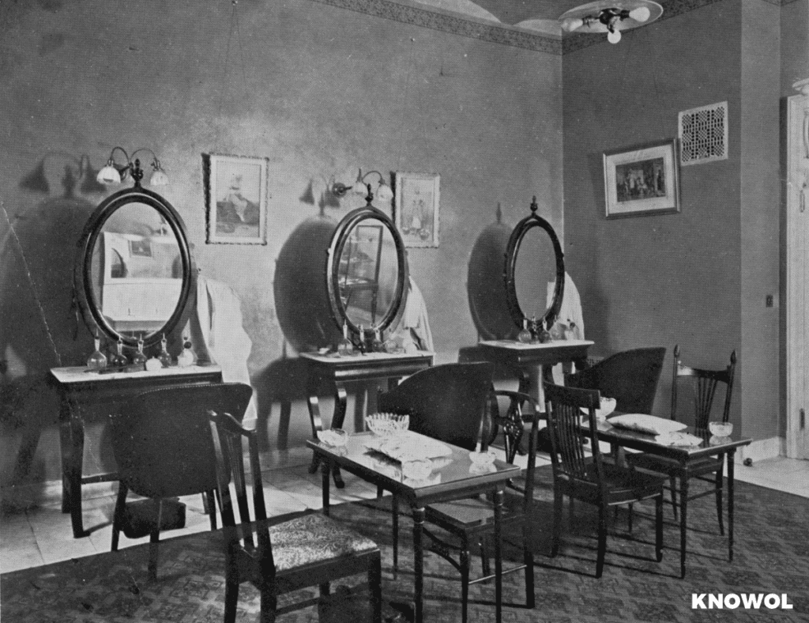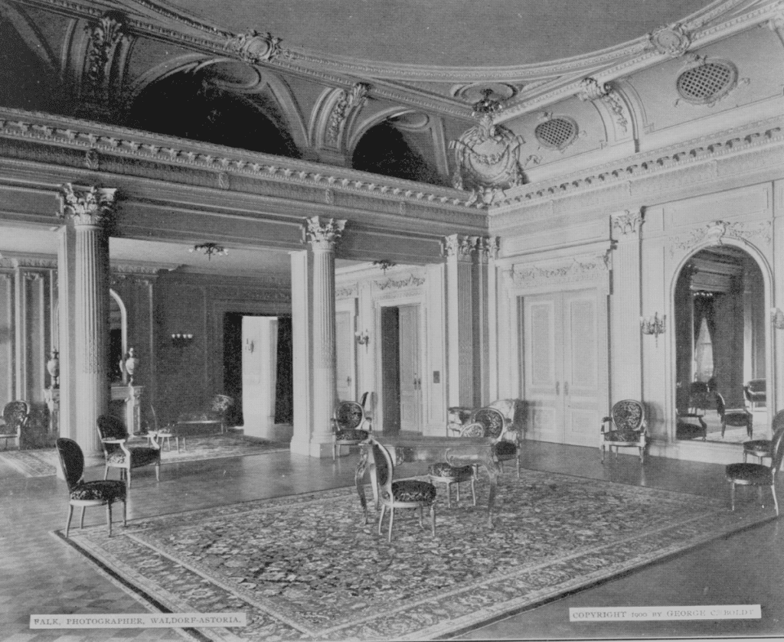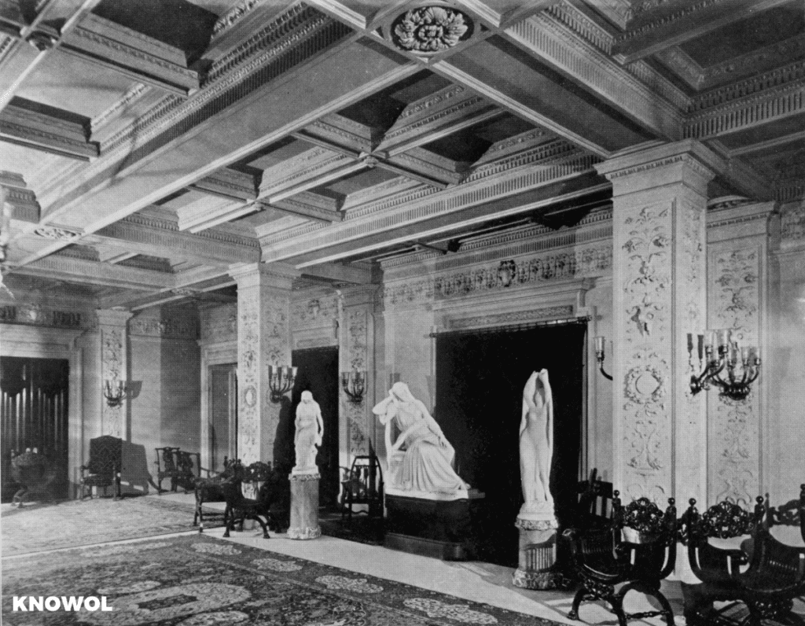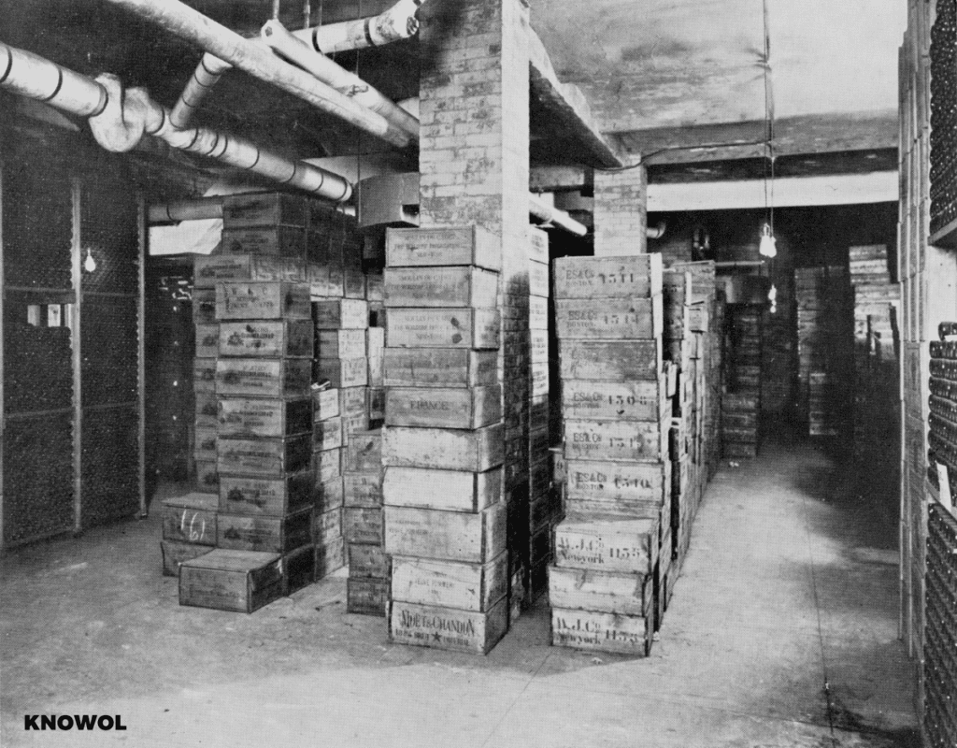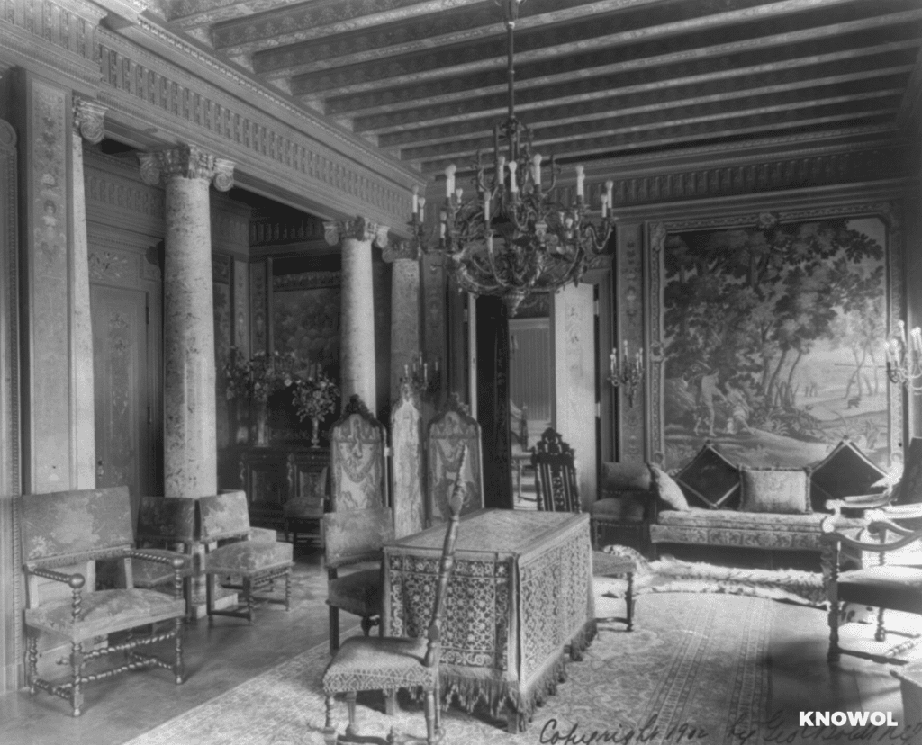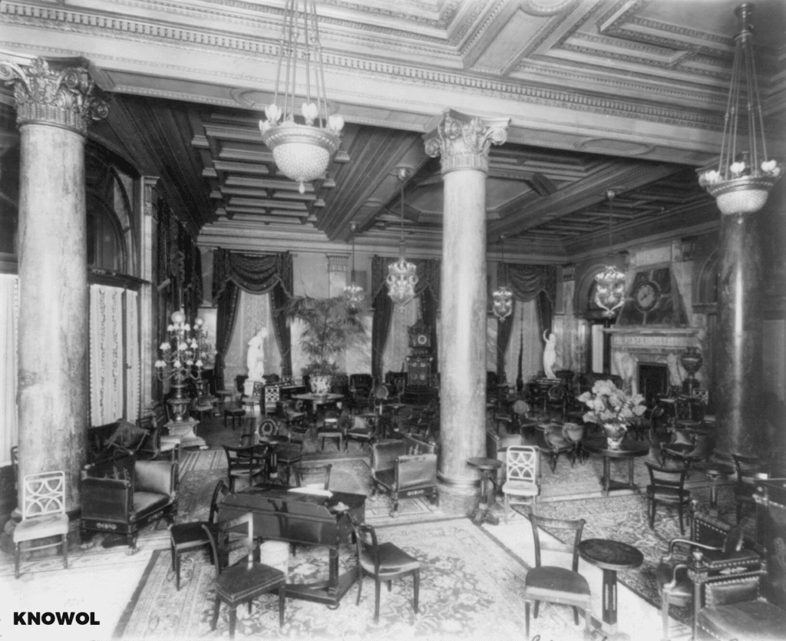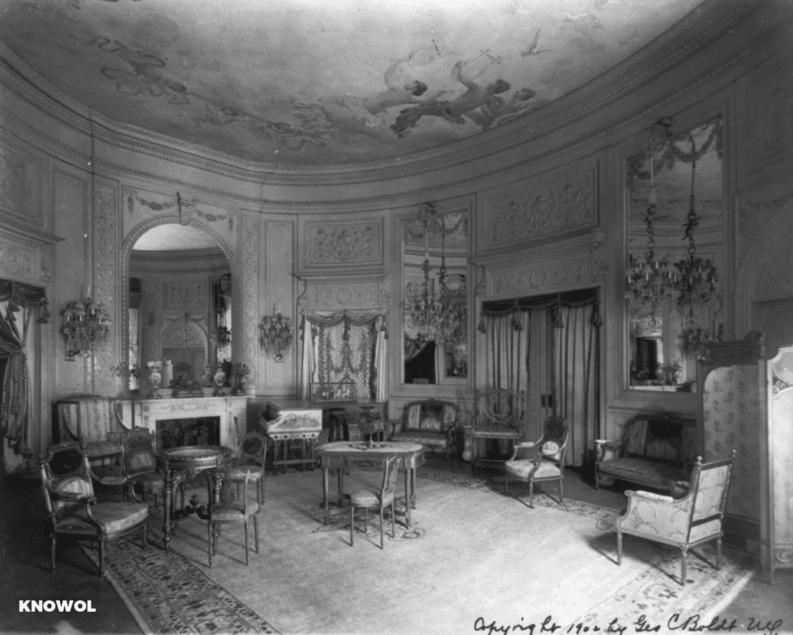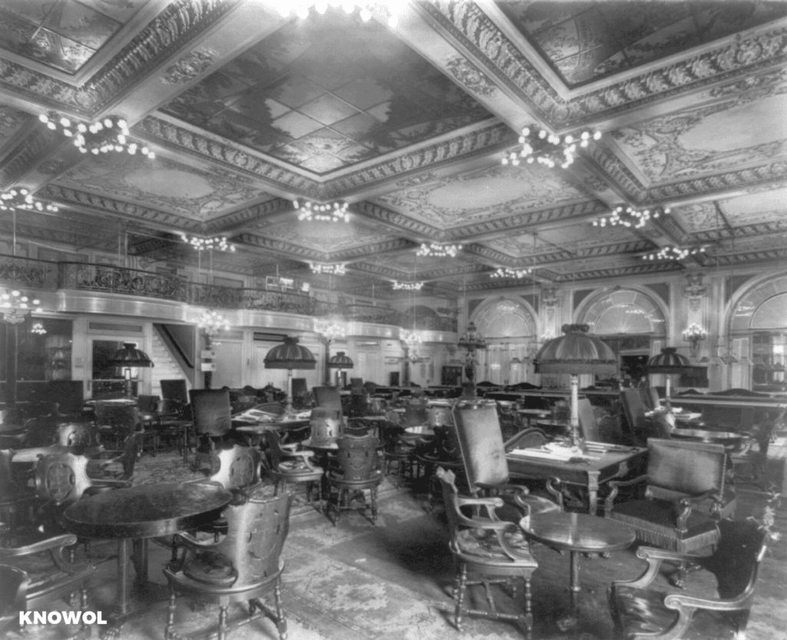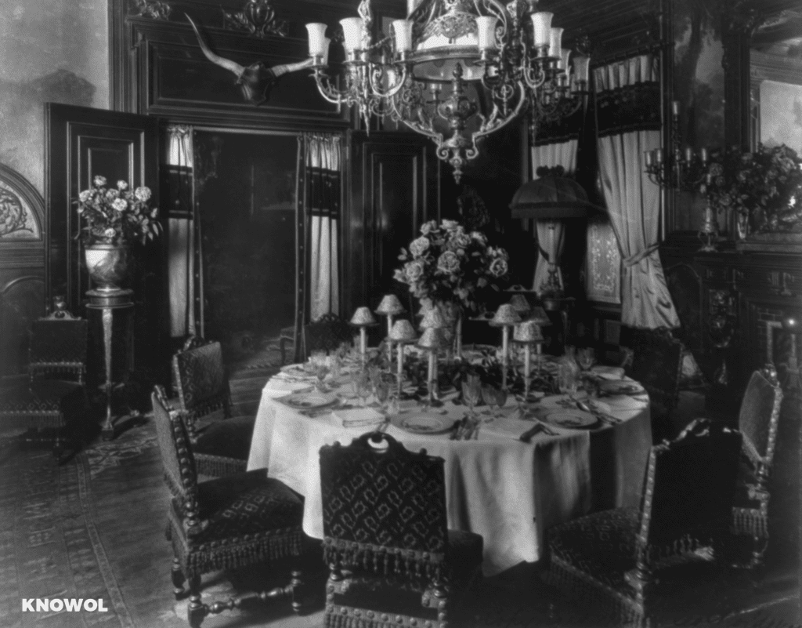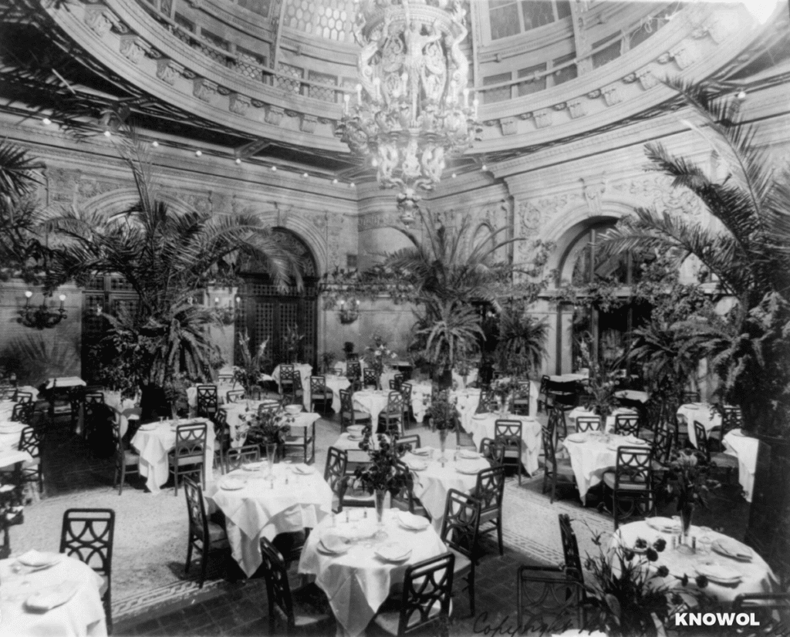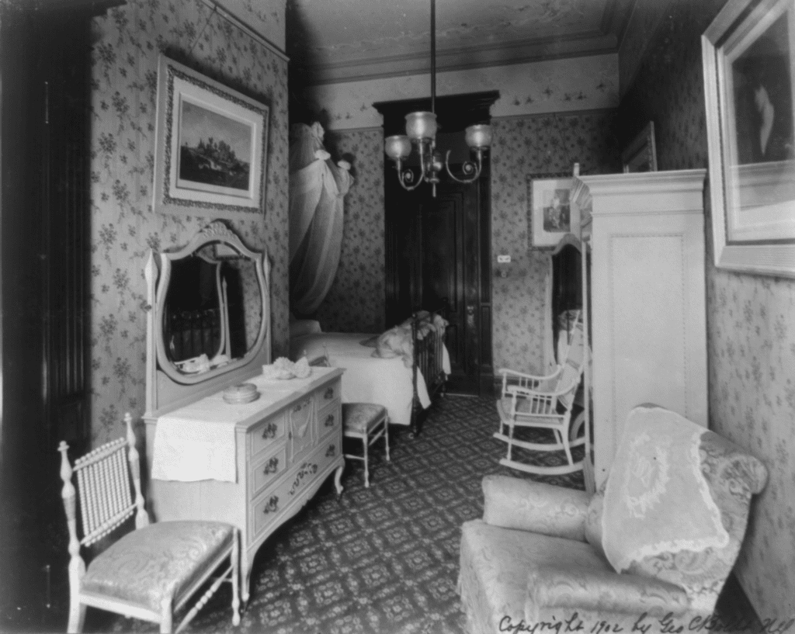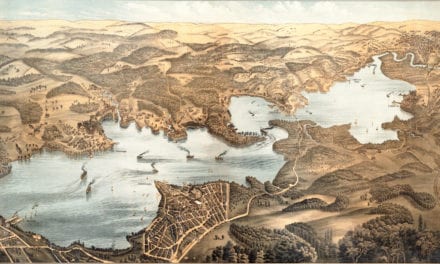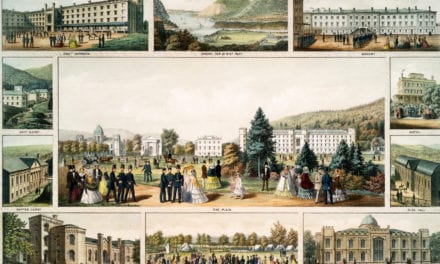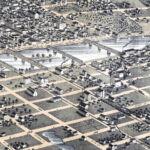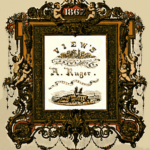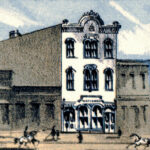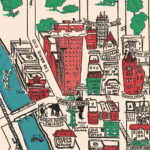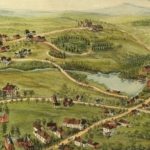With the Waldorf Astoria closing for repairs, we thought we would take our readers back in time to see what the original hotel looked like. The Waldorf–Astoria originated as two hotels, built side-by-side by feuding relatives on Fifth Avenue in Manhattan. Built in 1893 and expanded in 1897, the Waldorf–Astoria was razed in 1929 to make way for construction of the Empire State Building. Its successor, the current Waldorf Astoria New York, was built on Park Avenue in 1931.
Exterior of the Waldorf-Astoria (1899)
The original Waldorf Hotel opened on March 13, 1893 at the corner of Fifth Avenue and 33rd Street, on the site where millionaire developer William Waldorf Astor had previously built his mansion.
Knickerbocker Trust Building and Waldorf Astoria
Constructed in the German Renaissance style by Henry Janeway Hardenbergh, it stood 225 feet (69 m) high, with 15 public rooms and 450 guest rooms, and a further 100 rooms allocated to servants, with laundry facilities on the upper floors.
Another View of the Waldorf
It was designed specifically to cater to the needs of socially prominent “wealthy upper crust” of New York and distinguished foreign visitors to the city. It was the first hotel to offer complete electricity and private bathrooms.
Approaching New York’s Waldorf Astoria
William Astor, motivated in part by a dispute with his aunt Caroline Webster Schermerhorn Astor, built the Waldorf Hotel next door to her house, on the site of his father’s mansion at the corner of Fifth Avenue and 33rd Street. His father had been the millionaire developer, William Waldorf Astor.
33rd St. Entrance of Waldorf Astoria
On the exterior, the two and three lower stories in the respective buildings were of red sandstone, while the balance of the work to the roof-line was red brick and red terracotta. The building rested on solid rock and contained a fireproof steel frame.
Newsstand in the Waldorf Astoria (1901)
Beyond the lobby was the main corridor leading to the Empire Room, with an alcove off it containing the elevators and grand staircase.
Ladies Hairdressing Room (1901)
The hotel was also influential in advancing the status of women, who were admitted singly without escorts. The combined hotel was the first to do away with a ladies-only parlor and provided women with a place to play billiards and ping-pong.
The Myrtle Room (1901)
The United States Senate inquiry into the sinking of the RMS Titanic was opened at the hotel on April 19, 1912 and continued there for some time in the Myrtle Room, before being moved to Washington, D.C. John Jacob Astor IV was one of the people who perished on its ill-fated journey.
The Caen Foyer
Foyer in the Waldorf Astoria, New York City, showing three statues, decorative ceiling, and chairs.
The Wine Cellar (1901)
Wine cellar in the Waldorf Astoria, New York City, showing cases of wine.
Reception Room (1902)
Banquets were often held in the ballroom for esteemed figures and international royalty. On February 11, 1899, Oscar of the Waldorf hosted a lavish dinner reception which the New York Herald Tribune cited as the city’s costliest dinner at the time. Some $250 was spent per guest, with bluepoint oysters, green turtle soup, lobster, ruddy duck and blue raspberries.
Main Foyer (1902)
The Waldorf–Astoria gained significant renown for its fundraising dinners and balls, regularly attracting notables of the day such as Andrew Carnegie who became a fixture.
Marie Antoinette Room (1902)
The Marie Antoinette parlor was used as a reception room for women. It contained 18th century antiques brought back by Boldt and his wife from an 1892 visit to Europe, including a bust of Marie Antoinette, and an antique clock which was once owned by her.
Billiard Room (1902)
One early wealthy resident was Chicago businessman J. W. Gates who would gamble on stocks on Wall Street and play poker at the hotel. He paid up to $50,000 a year to hire suites at the hotel, where he had his own private entrance and elevator.
Astor Dining Room
The Astor Dining Room, fronting on Fifth Avenue, measured 50 by 92 feet. Great care was taken with it to faithfully reproduce the original dining room of the mansion, three floors above where it had stood,[78] with all of the original paneling, carpeting, drapery and fireplace mantel and Italian Renaissance pilasters and columns, carved of marble from northern Russia.
Palm Garden Dining Room (1902)
The palm gardens, used as cafes, rose to a height of two and three stories respectively and were roofed-over with domes of tinted glass. Balconies at the various floor levels opened on to these courts to overlook them. The materials used were cream-colored brick and terracotta, and were Italian Renaissance in style.
Room 216 of the Waldorf Astoria (1902)
All the floors above the third were given up to suites and bedrooms up to the 14th floor. There was a bath for nearly every room, and every bathroom had windows opening to the air, not into shafts. In every room, there was a large trunk closet.
The original Waldorf Astoria was demolished in 1929 to make way for the construction of the Empire State Building. The present building, at 301 Park Avenue, is a 47-story Art Deco landmark that was completed in 1931.

